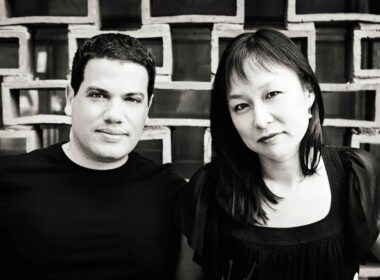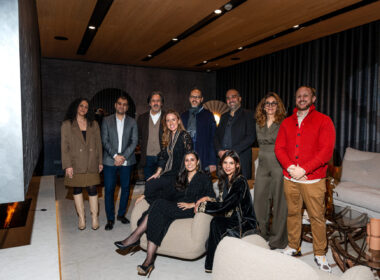Known for its huge Sahara desert, the Moroccan south contains some red architectural gems that show the attachment to the land and traditions.
Taking the ruins of the south and the clay villages as an inspiration, Moroccan architects created some interesting projects that are both modern and authentic.
Here we present to you some of these creations:
Table of Contents
Maison Brummell Majorelle by Amine Abouraoui (Bergendy Cooke Studio), Marrakech

This new boutique hotel in Marrakech is a testament to the fusion of contemporary design with local architectural influences. Drawing inspiration from the region’s vernacular style while infusing a playful and unique contemporary language, the hotel maintains a textural connection to the area’s rich history. The design concept incorporates lush vegetation and flowing water elements to evoke the ambience of an oasis. By starting with a solid mass and strategically carving out incisions and voids of varying scales, the architecture offers diverse spatial experiences characterized by the interplay of light and shadow. The surrounding gardens complement this approach, featuring private green spaces for guests and a dynamic layer of foliage that contrasts with the sculptural building form, ultimately enhancing the overall concept of an urban oasis.
Taroudant university by Saad El Kabbaj+ Driss Kettani + Mohamed Amine Siana, Taroudant

The university building in Taroudant is a part of the country’s decentralization plan for universities. It’s designed to reflect the rich architectural heritage of the Moroccan South, blending history with a vision for the future. Inspired by the local landscape and sensory experiences, the project centres around a central riad and features an arrangement of entities that prioritize proximity, orientation, and scenic views. The inclusion of an Argan tree garden along the northern boundary offers users a unique perspective of the Atlas Mountains. This architectural approach aims to create a harmonious and functional space that honours the region’s cultural identity while embracing modern design principles.
Laayoun Technology School by Saad El Kabbaj+ Driss Kettani + Mohamed Amine Siana, Laayoun

Created by the same architects that created the University of Taroudant, this school is a key component of the country’s decentralization policy for universities, aiming to establish educational institutions in various regions.
The school’s program encompasses a range of facilities including teaching spaces, a library, administrative offices, and services areas.
To optimize natural ventilation and lighting, the buildings are strategically fragmented and interconnected by external pathways, squares, covered areas, and mineral gardens to foster a sense of urban connectivity. The architectural design features a solid and geometric vocabulary, with a play on the contrast between ocher tones and interior lighting. Sun protection elements such as brise-soleil, double skin, and covered walkways are integrated to enhance comfort and energy efficiency. By utilizing minimal materials to emphasize abstraction and design coherence, the project prioritizes sustainability and ease of maintenance while creating a visually striking and functional educational environment.
Technology School of Guelmim by Saad El Kabbaj+ Driss Kettani + Mohamed Amine Siana, Guelmim

The Technology School of Guelmim is the third component of the region’s academic development strategy. The project encompasses various facilities such as an amphitheatre, classrooms, workshops, laboratories, administration offices, library, teacher’s offices, and staff housing.
The architectural design draws inspiration from the local context, featuring large, powerful structures that emphasize the interplay between interior and exterior spaces. The buildings are arranged along a north-south axis connected by a partially covered pathway, with L-shaped configurations and indoor gardens.
Consideration for thermal comfort led to strategic building orientations and the use of vegetation for shading.
The overall design exudes a sense of theatricality and gravitas, reflecting the solemnity associated with educational institutions.
Co-Habitation by OUALALOU+CHOI, Marrakesh

These three experimental houses within the communal farm project offer innovative approaches to domestic living and communal cohabitation.
To address the challenge of maximizing privacy while ensuring equal access to views, the team strategically positioned two linear houses (house 1+2) along a single line. By aligning the houses in this manner, each dwelling remains visually secluded from the other, promoting a sense of privacy. The private spaces for contemplation are located at the two ends of the line, gradually transitioning into more communal areas towards the centre where shared guest quarters are situated.
Each house is designed to be one room wide and sixty meters long.
Additionally, all spaces within the houses are oriented to benefit from dual views of the surrounding orchards, seamlessly blending interior and exterior spaces for a harmonious living experience.
The houses in this near-desert locale are designed to adapt to the climatic conditions of the area, functioning as sundials. Occupants are encouraged to move around the houses and gardens in response to the time of day, optimizing their comfort and interaction with the environment.












