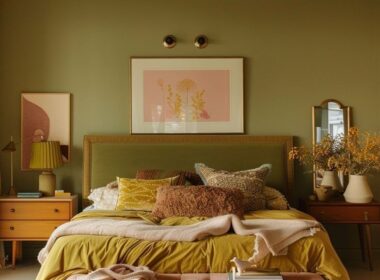In today’s fast-paced urban world, maximising limited space is more than just a design trend; it’s a way of life. Whether you live in a compact city apartment, a cosy studio, or simply want to make your guest room more functional, smart interior design can transform even the smallest spaces into stylish, comfortable, and efficient homes. The key lies in creativity, smart planning, and strategic design choices. Here are ten of the best interior design ideas for small spaces that help you make the most of every inch.
Table of Contents
1. Use Multifunctional Furniture Solutions
Furniture that serves multiple purposes is a true game-changer for small-space living. Think sofa beds, ottomans with hidden storage, fold-out desks, or nesting tables. These versatile pieces not only save valuable floor space but also reduce clutter by providing extra storage and functionality. For example, a bed with drawers underneath or a dining table that doubles as a work desk helps maintain a clean and organised layout without sacrificing comfort.

2. Incorporate Mirrors and Reflective Surfaces
Mirrors are a classic small-space secret. When placed strategically, they reflect light, enhance brightness, and visually double the size of your room. A large mirror above a console table or mirrored closet doors can instantly make your space feel airier and more open. You can also use glossy finishes, metallic accents, or glass furniture to reflect natural and artificial light, perfect for creating an illusion of depth in compact interiors.

3. Maximise Vertical Storage
One of the most underrated interior design ideas for small spaces is using your walls effectively. Don’t just think horizontally; look up! Install tall shelving units, wall-mounted racks, or overhead cabinets to take advantage of unused vertical space. Hanging planters or wall hooks for coats and bags can also help keep the floor clear. This approach not only maximises functionality but also draws the eye upward, making your ceiling appear higher and your room more spacious.

4. Choose the Right Colour Palette
Colour plays a crucial role in how large or small a space feels. Lighter hues like whites, pastels, creams, and soft greys can make your home feel brighter and more expansive. If you want to add depth and personality, consider an accent wall in a slightly darker tone or introduce colour through rugs, artwork, and cushions. A balanced palette of light and complementary shades creates visual interest without overwhelming the space.

5. Opt for Foldable or Extendable Furniture
Flexibility is essential in small-space design. Foldable and extendable furniture items allow you to adapt your space to different needs. Drop-leaf dining tables, wall-mounted desks, and pull-out countertops are perfect examples. When not in use, they can be neatly folded away, leaving your room open and clutter-free, ideal for those who need multifunctional areas for work, dining, and relaxation.

6. Use Layered Lighting to Enhance Space
Lighting has a powerful impact on atmosphere and perception. Instead of relying solely on overhead fixtures, layer your lighting for maximum effect. Combine ambient lighting (like ceiling lights) with task lighting (desk lamps or under-cabinet lights) and accent lighting (wall sconces or LED strips). Natural light should be prioritised whenever possible; sheer curtains and reflective surfaces help distribute sunlight throughout the room.

7. Declutter With Intention
A minimalist mindset is essential when designing for small spaces. Clutter can make even the largest room feel chaotic and cramped. Use baskets, bins, and drawer organisers to keep daily items out of sight. Evaluate your belongings regularly and keep only what you truly need or love. A clean, clutter-free environment not only improves aesthetics but also supports a calm and productive lifestyle.

8. Smart Layout and Furniture Placement
Layout is everything in a small home. Floating your furniture slightly away from the walls can actually create the illusion of a larger space by allowing light to flow behind it. Use rugs or furniture arrangement to define zones, such as a reading nook, a home office, or a small dining area. Open pathways and balanced proportions ensure your room feels cohesive and easy to navigate.

9. Use Hidden Storage Options
Creative storage solutions make all the difference. Utilise under-bed drawers, lift-top coffee tables, or staircases with built-in storage compartments. Wall-mounted organisers or pegboards can keep essentials accessible yet tidy. Hidden storage keeps clutter at bay and makes your home feel more spacious and serene, a hallmark of good design.

10. Create Zones in Open Layouts
Even in the smallest studio, zoning can make your space feel like multiple rooms in one. Use bookshelves, folding screens, or area rugs to separate sleeping, working, and lounging areas. Visual dividers help maintain structure while preserving openness. By giving each activity its own defined space, you create balance, comfort, and flow in your everyday routine.

Final Thoughts
Designing for small spaces doesn’t mean sacrificing comfort or style. With thoughtful planning, multifunctional furniture, and a few clever tricks, you can turn even the tiniest home into a bright, organised, and beautiful living space. Whether you apply one or all ten of these interior design ideas for small spaces, the goal remains the same: to create a home that feels open, welcoming, and uniquely yours.
For more ideas, check our interior design blogs to choose suitable solutions for your space.
And here you have some mistakes to prevent!












